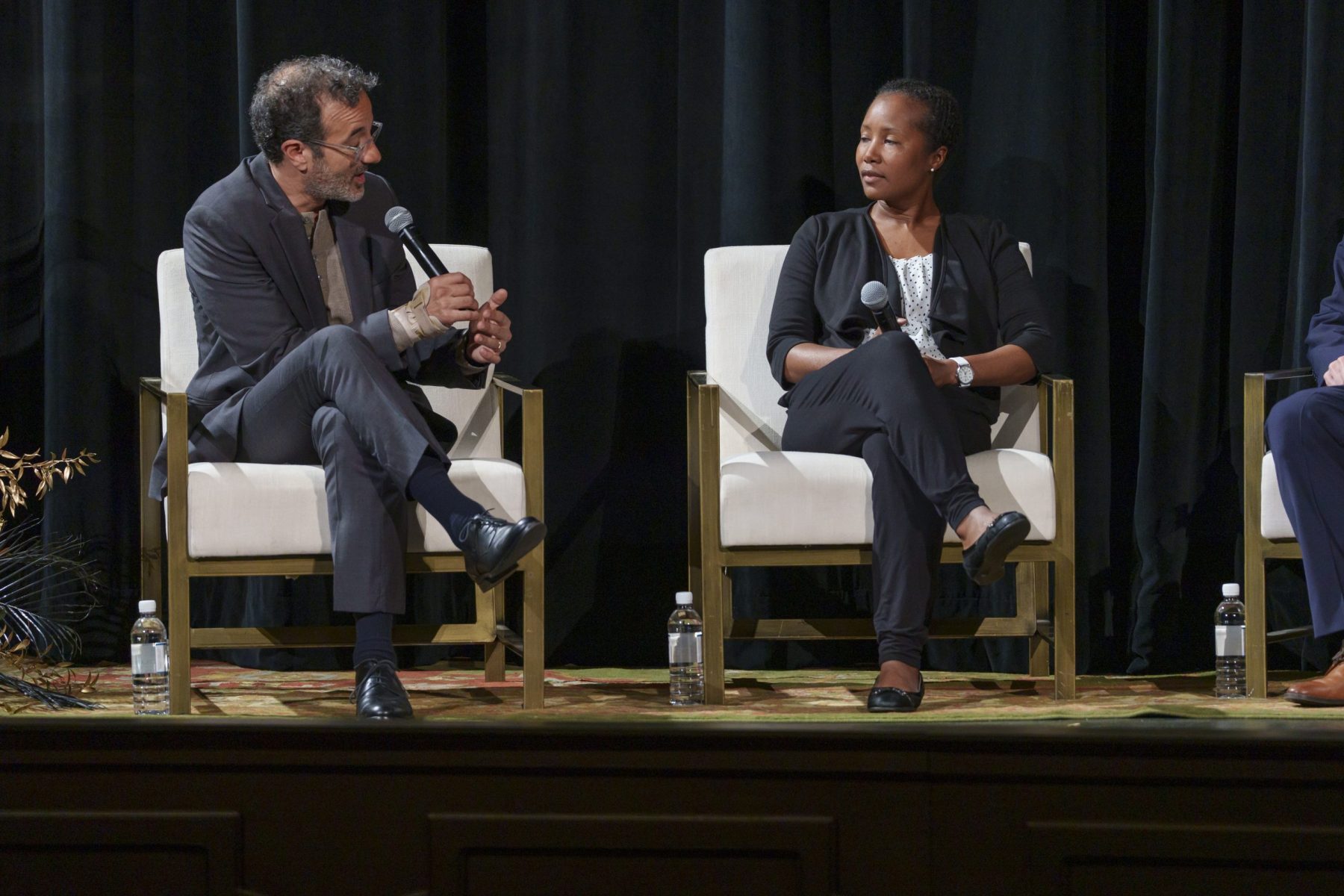Vanderbilt University is proud to offer elevated event services for those interested in hosting an event on our beautiful campus.
Whether you are interested in planning a speaking event, an intimate symposium, or a corporate leadership forum, Vanderbilt has a wide variety of intentional and inspiring spaces for events of all sizes. Our knowledgeable staff will assist you every part of the way to ensure that your program runs flawlessly from start to finish.
Where Global Innovation Meets Southern Hospitality
Host a Conference
Vanderbilt Conferences and Events offers a variety of benefits to simplify your event planning with our comprehensive year-round “one stop shop” concierge services.
Our knowledgeable staff will assist you every part of the way to ensure that your program runs flawlessly from start to finish. Whether you are interested in planning a speaking event, an intimate symposium, a corporate leadership forum, or summer camp, Vanderbilt has a wide variety of intentional and inspiring spaces for events and programs of all sizes.
We are committed to delivering customized event logistical coordination and management solutions tailored to your unique requirements.

Host an Event
Trust us to elevate your events to new heights of excellence. We streamline planning and coordination: Food and beverage/event design with VU Catering, venue sourcing, audiovisual and production, vendors and logistics, registration needs, accommodation arrangements, budget advisement, and more. Enjoy our customized planning, coordination and logistical support for your event.

Here's what our clients had to say

“Suzanne and the whole conference team were extremely professional, reliable, knowledgeable, consistent, and responsible. We could not have pulled off this conference without them, and they helped put Vanderbilt’s best face forward! I also received nothing but praises from the attendees and other third-party teams that worked with them.”
Audrey Bowden – Nature Conference- Bioengineering for Global Health
