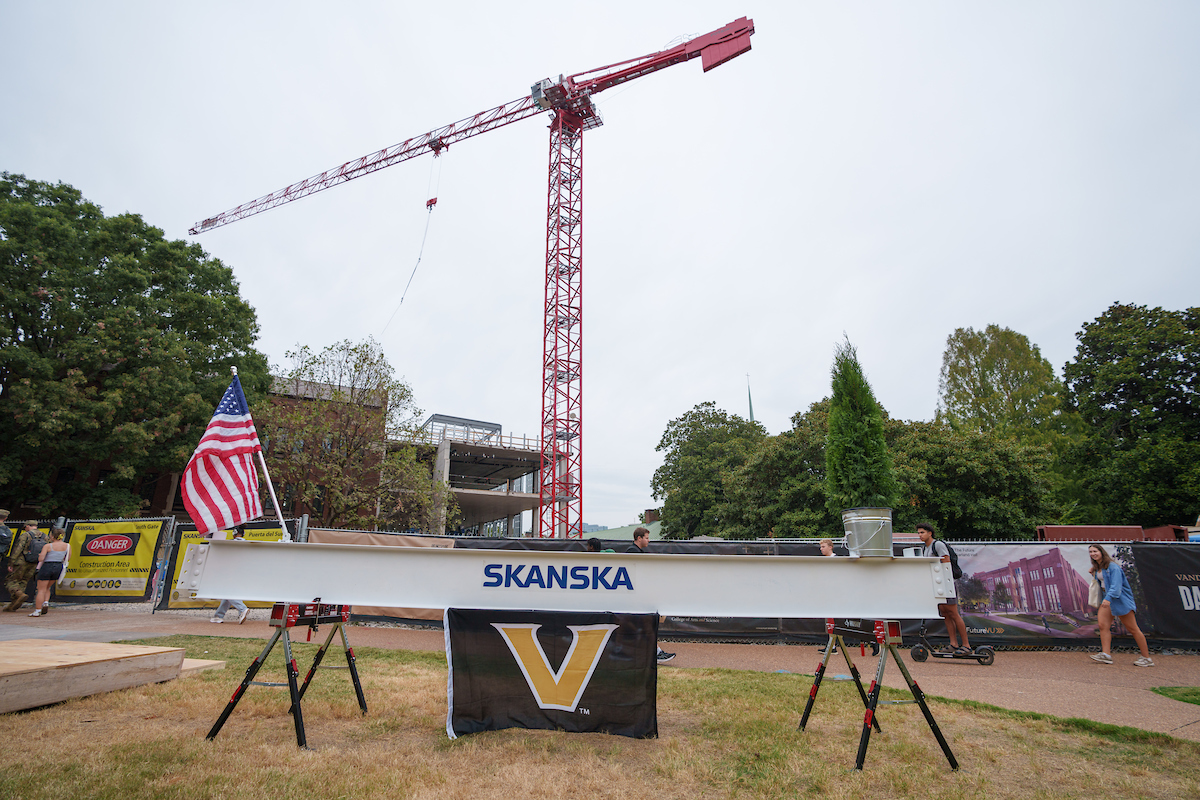Garland Hall
The College of Arts and Science is undertaking a construction project to renovate and expand Garland Hall. The project aims to align the college’s facilities with its mission of teaching, research and service; create flexible, state-of-the-art space that meets current and future academic needs; and connect the historic core of campus to the university’s transinstitutional mission. Originally built in 1928, Garland Hall is long overdue for a major renovation and an innovative design that makes more efficient use of space. The building will undergo a complete interior renovation and an addition will be built. The transformed building will house a mix of teaching, research, office, and collaborative gathering spaces and will house various A&S departments and interdisciplinary centers. The building is set to be complete in 2025.
Milestones
SEPTEMBER 2024 – The College of Arts and Science celebrated a major milestone in the Garland Hall capital project with a topping out ceremony on Sept. 12. The project, which includes a strategic renovation and expansion, began in 2021. Read More
Project Details


The renovation and addition are aligned with Vanderbilt’s FutureVU Initiative. The College of Arts and Science conducted extensive research, secured community input, and gathered information to ensure the plans best met the mission and needs of the college and the larger university.
Planning included:
- A comprehensive capital project planning study to develop, prioritize, and implement strategies that align the historic core of campus to the college’s mission.
- Extensive community collaboration, including open houses, focus groups, and surveys, to gather data from stakeholders.
- A partnership with architecture firm Ayers Saint Gross to develop spaces tailored to the needs of Vanderbilt students, faculty, and staff.
Improvements will include:
- Reimagined spaces that are inclusive and welcoming, address infrastructure and accessibility, create much needed collaborative and meeting spaces, and provide additional and improved classrooms and labs.
- Transforming the outdoor spaces to encourage collaboration and communication and creating the university’s first true outdoor classroom.
- Addition of gender-neutral restrooms and a personal health room.
- Building designed to achieve LEED gold certification when complete.
- The existing landscape, including the university’s trees, will be preserved to the greatest extent possible. As a result, some of the plans for Garland Hall were adjusted to work around existing trees and the location of the addition was shifted to minimize the impact on the campus arboretum. Some trees will need to be removed for construction – as much of that lumber as possible will be reused in future projects, and new trees will be planted. This aligns with the university’s larger effort to strategically and critically create designs that protect and/or replenish Vanderbilt’s trees.









