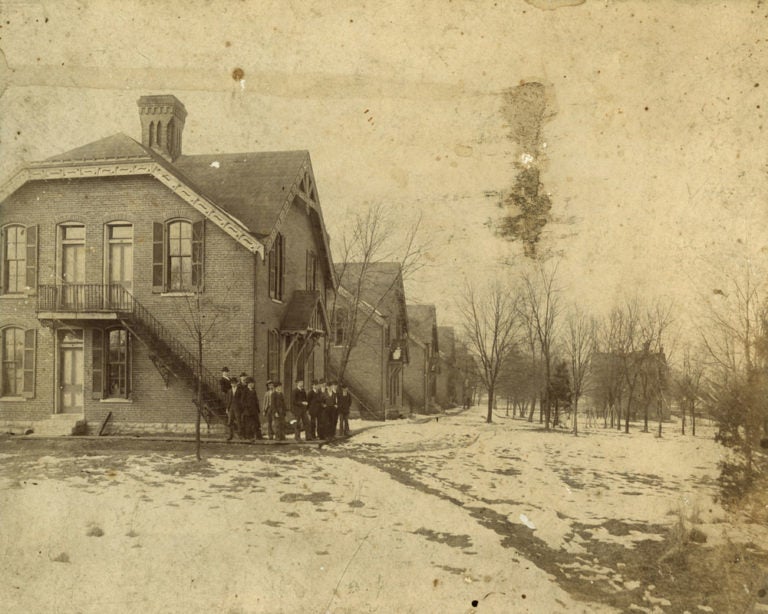When Vanderbilt opened its doors in 1875, there were no dormitories on campus and no plans for any—ever. On the contrary, the initial catalog specifically stated that dormitories were thought to be “injurious to both morals and manners” of young men. The catalog went on to say that it was “far safer to disperse young men among the private families of an intelligent and refined community.”
By 1886, the administration’s attitude toward dormitories had changed, and with a legacy left to the university by William Henry Vanderbilt, the eldest son of Commodore Cornelius Vanderbilt, six cottages were built to house students. Named Alpha, Belleview, Cumberland, Delphi, Euclid and Franklin, the two-story structures each had eight rooms—four over four—and each had its own outside entrance. To discourage mingling, no doors connecting the rooms were constructed.
A corner fireplace heated each room, and coal was stored in the basement. Oil lamps provided lighting. Each room was supplied with a large bowl and water pitcher for students’ grooming—shaving and face washing. A community pump in front of the cottages provided water.
Other “conveniences” were found just south of the last cottage. Showers and indoor toilets were in the basement of the gymnasium (now part of the Office of Undergraduate Admissions) several yards to the east. West Side Hall was built the next year to provide dining facilities. Part of that structure remains today as a portion of the undergraduate admissions building constructed in 1992.
These Spartan facilities, known as West Side Row, served 96 occupants each year. However, students longed for modern conveniences, and more housing would soon be needed to meet the demands of Vanderbilt’s growing campus. Today five cottages remain (Alpha was removed in 1966 to make way for Carmichael Towers East)—including the current homes of the K.C. Potter Center and the Margaret Cuninggim Women’s Center.
Adapted from “The Three Lives of Kissam Hall” by Lyle Lankford.
